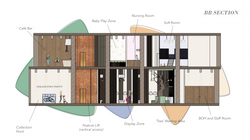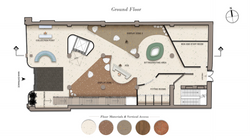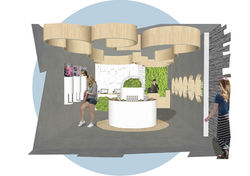top of page
SYLWIA.ID
PORTFOLIO
FINAL YEAR UNIVERSITY PROJECT
FMP - 'HER' Maternity Hub and Store
 1 |  2 |  3 |
|---|---|---|
 4 |  5 |  6 |
 7 |  8 |  9 |
 10 |  1 (2)The entrance to the store featuring a passenger lift to accommodate mothers with prams – easy flow through the space. Collection point used to pick up orders made through an app. |  2 (2)Display Zone number 1 features hospital bags, maternity nightwear and breast pumps. All products have a QR ready to scan and order remotely – no standing in long queues makes the shopping experience hassle free. |
 3 (2)A point of sale where all in-store purchases are made. It features a light fixture above to bring attention and outline the desk. |  4 (2)A part of the display zone number 2 where mothers can shop for maternity wear, beauty products and parenting journals. The tree seat is there to accommodate mothers who need to take it slow, available as a waiting area in front of the fitting rooms as well as a place for nursing. |  5 (2) |
 7 (2)Main Café Zone features a bar where mothers can order their drinks although the space provides a hassle-free ordering to a table service. The furniture has been made on order to accommodate the heights of women making it more comfortable to sit on. |  8 (2)The second sitting zone is there for mothers who came with smaller children. Across from the seats there is a play area for toddlers to explore – featuring a sand pit to enable the development of fine motor skills. Overall the space offers multifunctional highchairs that can accommodate children from 4months up. |  6 (2)Play Zone number 1 is there to bring out creativity and enable children to improve their motor skills. There is a place for mothers to sit enjoy their drink and supervise their children. |
 9 (2)The hub area is there to accommodate the learning of mothers on how to become more confident. It allows a range of activities from group work to individual meetings. Women can learn how to cope with stress, the basics of first aid and much more. The pods available are modular and can be changes and moved depending on the use of the space. |  10 (2)Mothers are welcome to breast feed their children all over our premises although there is a separate nursing room to accommodate fussy babies and shy mothers. It offers nappy changing places and bottle warmers. The soft room is there for mothers to calm their babies but also to relax themselves. It is fitted with a soft carpet, pillows and swing chairs which can be taken down in order for the room to accommodate meditation classes and other calming acitivites. |
SECOND YEAR UNIVERSITY PROJECTS
PACKHORSE PROJECT - 'MEMORIA' Dementia Friendly Café
 1 |  2 |  4 |
|---|---|---|
 3 |  6 |  8 |
 10 |  7 |  9 |
 11 |  5 |
BOX PARK PROJECT - Seabrook Crisps Experience
 Photoshop concept |  Model Making |  Perspective Drawing |
|---|---|---|
 CAD Drawing |  Zonal Planning |  CAD Drawing |
 Sketchup process |  Visual 1 |  Visual 2 |
FIRST YEAR UNIVERSITY PROJECTS
PACKHORSE PROJECT - Product Retail and Bubbles
 Concept collage |  Logo ideas |  Branding |
|---|---|---|
 Zonal Planning |  Floor Plan |  Section and Elevation |
 Idea's board |  Ceiling idea |  Display units |
 Final displays |  Salespoint desk ideas |  Final counter |
 Visual 1 |  Visual 2 |
CREATIVE WORKSPACE PROJECT - Movement
 Concept model |  Desk and chair ideas |  Working on scale |
|---|---|---|
 Working on scale |  Working Model |  Working model |
 CAD Dimensions |  Visual 1 |  Visual 2 |
bottom of page